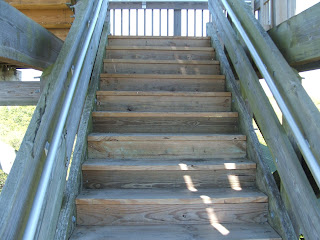Stairs in general
Tread design and spacing on stairs are not only important to
ascetics, but safety is paramount to anyone that must use the stairs.
The visibility of steps is critical to ensure that a person
can prepare to coordinate their gait during stair ascent and decent. For people
with normal vision this relies on visual clues such as handrails, depth perception
and visibility of step nosing. Poor delineation of the step edge may confuse
people negotiating the stairs increasing the risk of a miss step.
In the absence of contaminants on the stair tread,
frictional factors play a minor role in stair safety during descent for
interior stairs that are clean and dry. For outdoor stairs, the slip resistance can be a significant
factor and stair treads should be naturally course or treated with adhered
grit. Composite lumber made from plastics can be very slippery when wet, even
from dew.
Handrails provide a visual clue that there are steps present.
Handrails reduce the risk of a miss-step by increasing postural stability and
assisting as a fall restraint.
The dimensional geometry of stairs should establish a
suitable gait pattern that is consistent throughout the flight of stairs. The
dimensions of stair risers should be between 115 - 190 mm. Stair steps should be greater than 300 mm as
the risk of over stepping over the edge of the stair is significantly reduced.
Dimensional inconsistency of stair steps and risers can have a tremendous
impact on a person’s gait and balance, and are generally not visually obvious.
Stairs with an irregularity as little as 6 mm between adjacent rise and runs
can disrupt foot movements enough to cause a fall. A person has an expectation
of a certain distance at which to place their foot at each step. If that
expectation is not met, a fall can result from a misstep. This most often
occurs when the stair step dimensions are reduced significantly near the bottom
of stairs when the pedestrian has built a degree of confidence of where the
next step will be to ensure proper safe foot placement.
Open steps with no vertical face allow for faster drying,
and allow the wind to clear leaf litter and debris. They allow light through,
but might make people that are wary of heights nervous and uncomfortable. Faced
steps are more structurally sound, and usually show fewer effects from
weathering. They also have less felt wind by the user.Although it adds cost and
weight to a structure, enclosing the face of steps (vertically between the
steps) can help with structural soundness, and with confidence in children and
others nervous with heights.
Steps can limit the access to an area for people with
mobility issues, and there is usually an alternate route offered with an
inclined ramp or circuitous route.
Open tread “steps” within a trail are a cross between
erosion control and a stair. They are an open top box, with board sides to
prevent soil movement. They are not ADA friendly, but allow a foot path to
climb quickly in a steep environment. They are longer laterally along the
trail, but their open design allows more people on the structure at one time
than a set of traditional stairs.
Ladders are typically used for service structures and
egress. Once used for final climbs in structures like the Blackhawk Statue in
Oregon Illinois and the Shark Valley Observation Tower in the Everglades, they
are no longer used for liability reasons.
Transitions from boardwalk to trail may have steps, but more
often the boardwalk is sloped down below the trail surface. The transition to
asphalt or concrete trail surface from a boardwalk is usually a well-defined
edge. Transition to dirt, gravel, or crushed shell trail surface requires the
boardwalk to be angled in to a position well below the soil level to avoid
guttering at the transition.







No comments:
Post a Comment